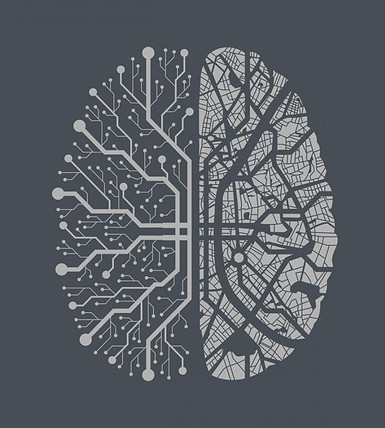Data-Driven Design for Maximum Efficiency
We approach architecture and urban planning with a deep focus on optimization. Every project is analyzed at multiple scales to ensure that design decisions are driven by data, improving spatial efficiency, environmental performance, and real estate value. Through a series of advanced computational analyses, we create solutions that are not only functional but also maximize the potential of each site.
View Optimization Analysis
Maximizing the distance between buildings and strategically orienting units towards desirable views significantly increases the value per square meter. Using computational design tools, we analyze:
-
The proximity of surrounding buildings to prevent visual obstruction.
-
The optimal orientation of each unit to maximize views of nature, waterfronts, or cityscapes.
-
The impact of these adjustments on real estate value and desirability.
By ensuring maximum view exposure, we enhance not only the living experience but also the market demand for each unit.
Solar Radiation Analysis
Understanding how buildings interact with sunlight allows us to optimize both energy efficiency and thermal comfort. Through solar radiation simulations, we evaluate:
-
Which facades receive the most sunlight throughout the day and across seasons.
-
How window placements and shading elements can improve passive heating and cooling strategies.
-
The best orientation for balconies, terraces, and outdoor spaces to maximize usability.
This analysis enables us to improve indoor comfort, reduce energy consumption, and create healthier living environments with well-balanced daylight exposure.

Generative Mass Creation for Urban Design
At a larger scale, we use generative design algorithms to explore different urban planning scenarios and optimize large developments. This process allows us to:
-
Generate multiple building layouts based on density, circulation, and land use requirements.
-
Evaluate various zoning configurations to find the most efficient arrangement of structures.
-
Improve the relationship between open spaces, roads, pedestrian flows, and urban blocks.
By automating and optimizing massing studies, we streamline decision-making in urban design, ensuring projects are both functional and aesthetically cohesive.

Wind Analysis
Wind conditions significantly impact the comfort of outdoor spaces and building performance. Our wind analysis simulations help:
-
Identify high wind pressure areas that could cause discomfort or structural issues.
-
Optimize building shapes and orientations to reduce wind turbulence.
-
Improve natural ventilation strategies, reducing the need for mechanical cooling.
Through these studies, we ensure that buildings interact harmoniously with their environment, providing a more comfortable and resilient design.

A Smarter Approach to Design
Optimization is at the core of our design philosophy, allowing us to make informed decisions that maximize efficiency, comfort, and value. By integrating computational analysis, parametric modeling, and real-world data, we create projects that adapt to their surroundings, enhance user experience, and contribute to sustainable urban development.
At Parametre, we don’t just design buildings—we engineer smarter environments through data-driven innovation.
